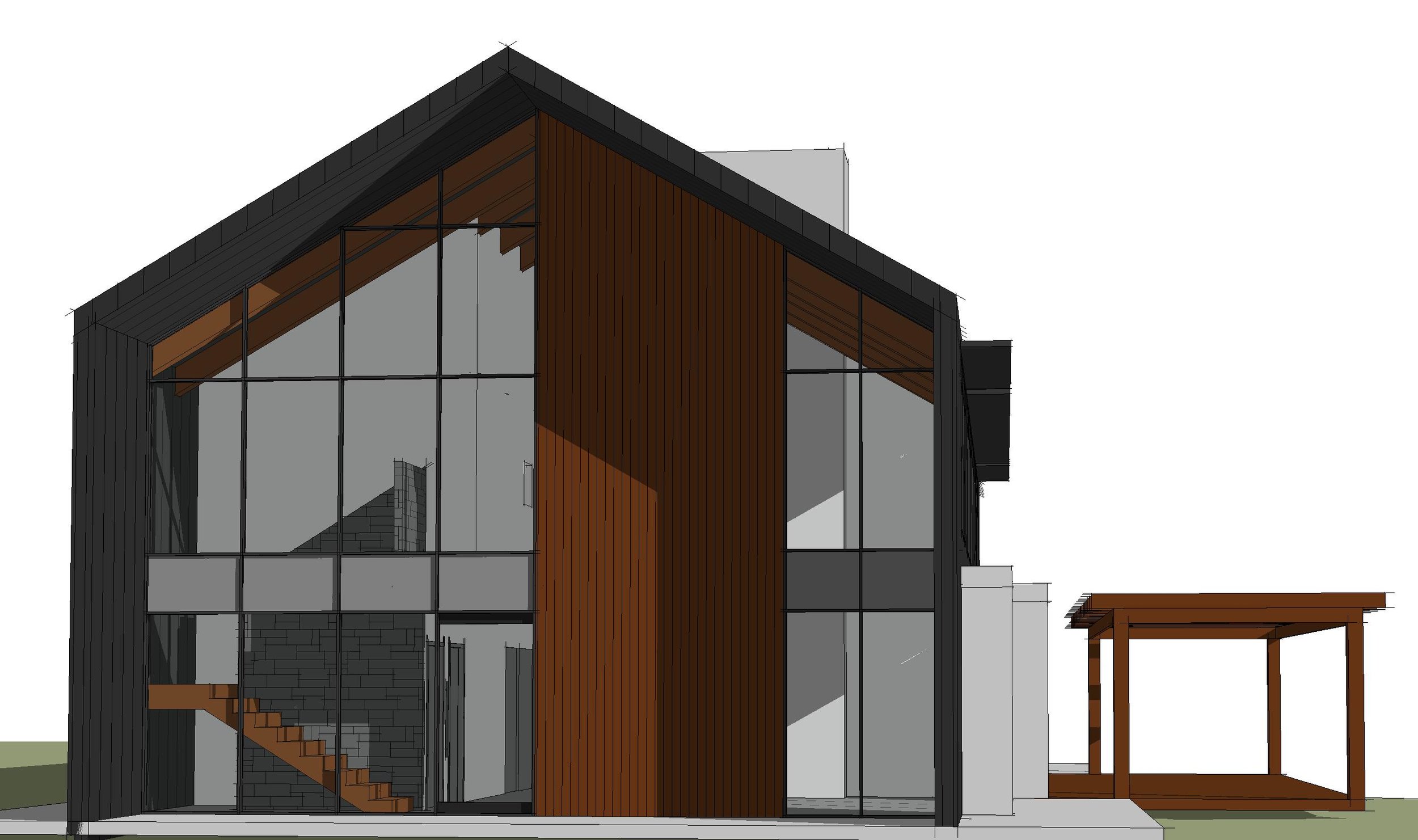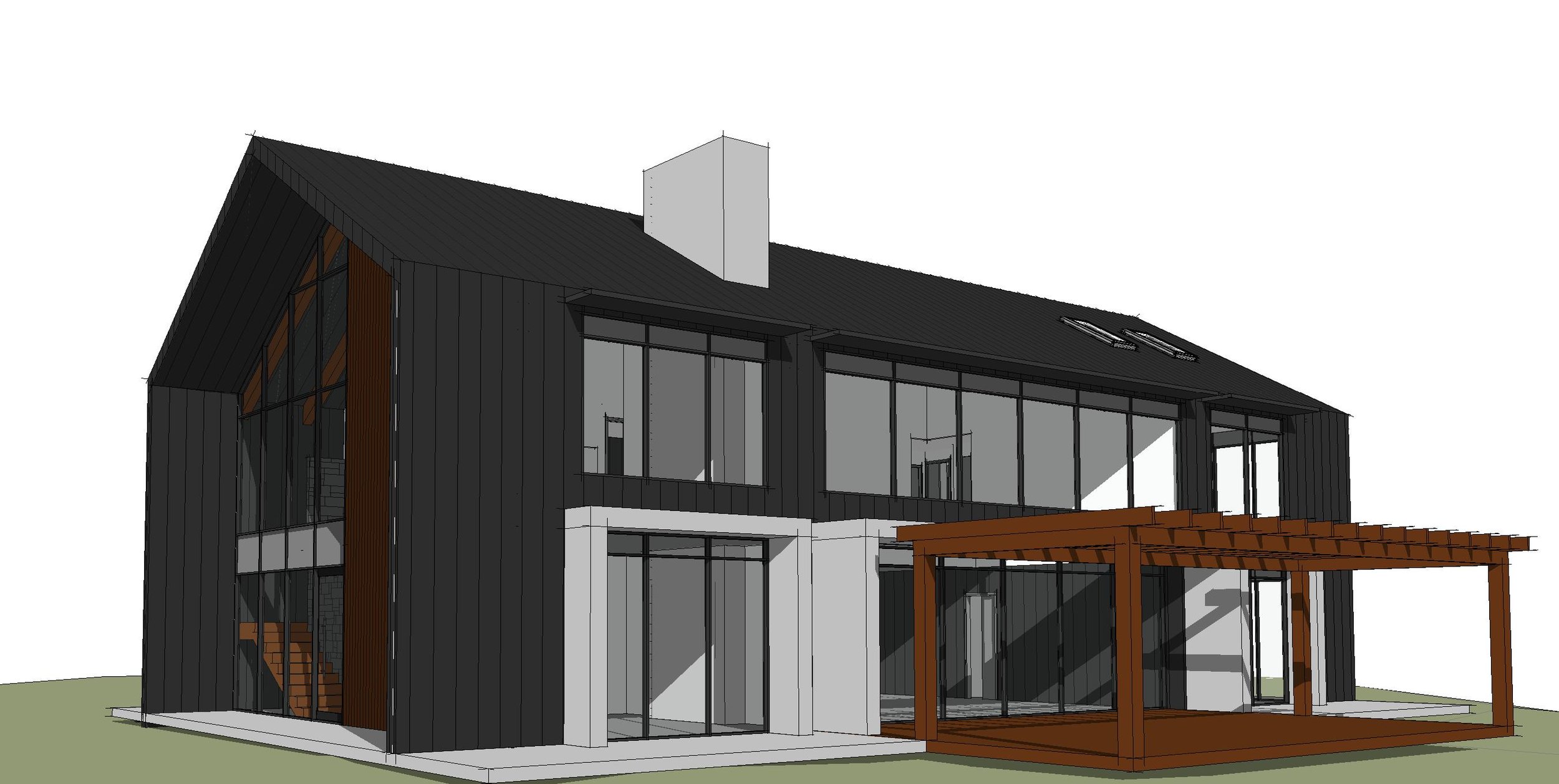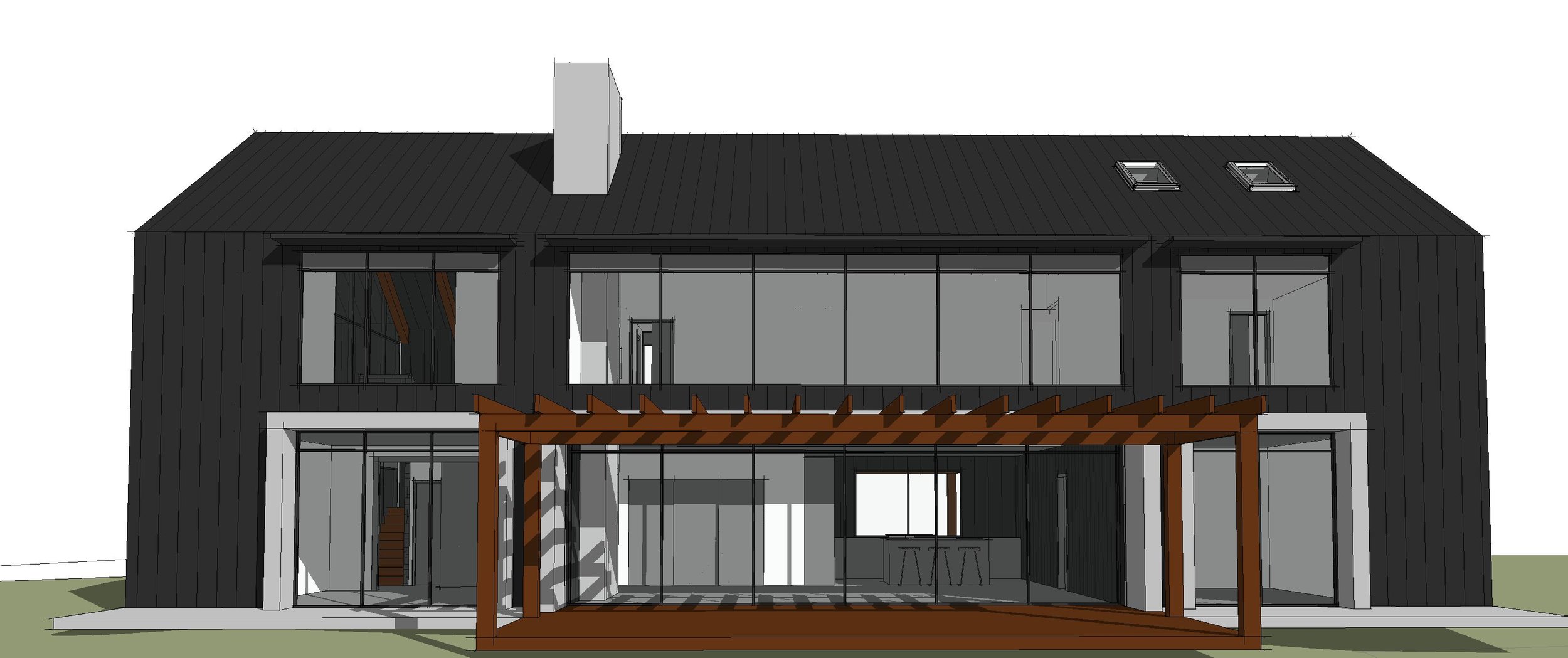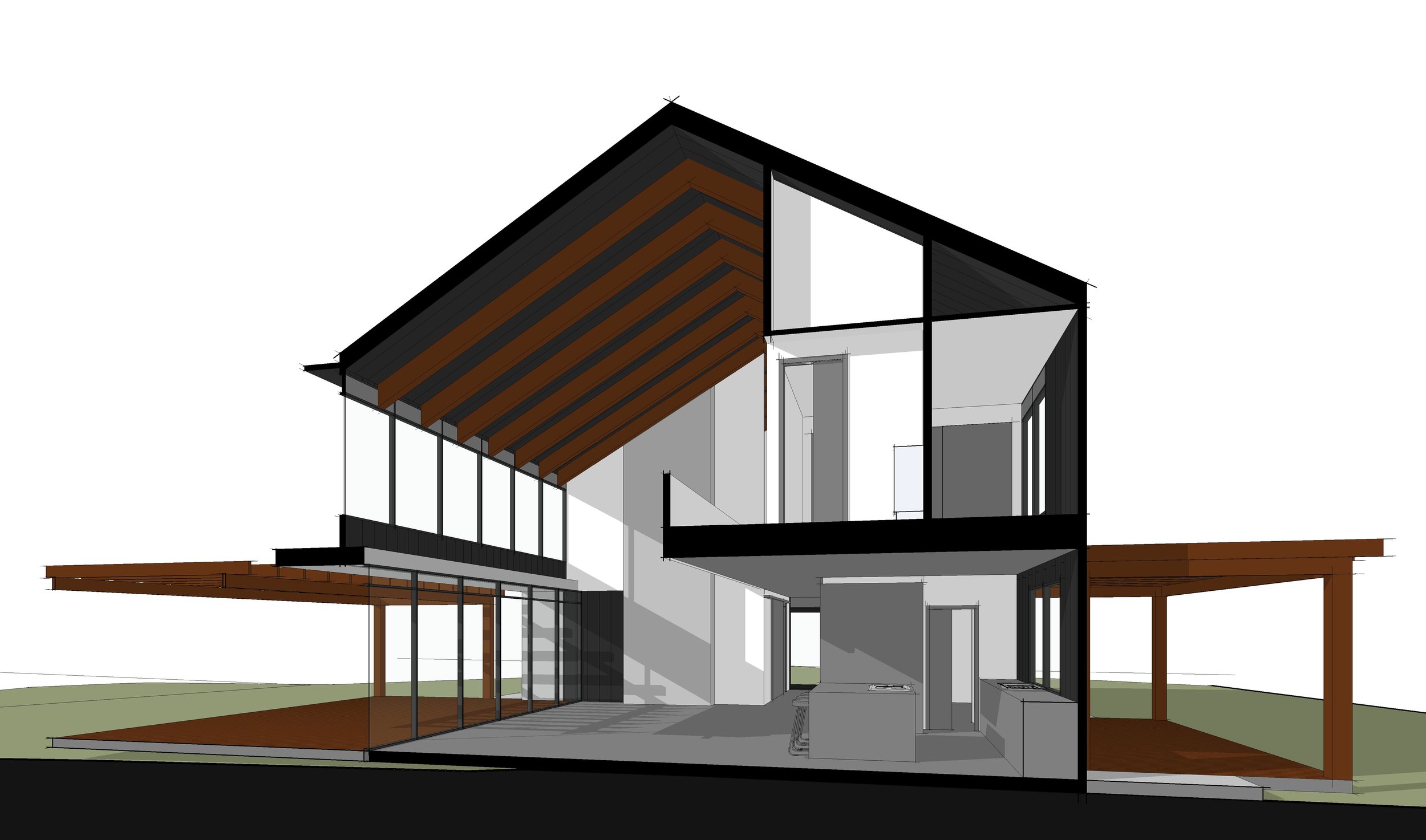1
2
3
4
5
6
7







Windellama Barn House was a design response to a clients love of barns and rural structures. This dwelling draws inspiration from everything that the client loves about this typology and provides all the luxuries of a modern house. This barn is a 4 bedroom two storey building with a large central void that connects the two levels and provides amazing northern views from all parts of the house. A refined palette of materials showcases the simple yet elegant building form.
Typology:
Residential - New Residence
Service:
DA Documentation
Stage:
DA Approved
Client:
Private
Location:
Windellama, NSW.