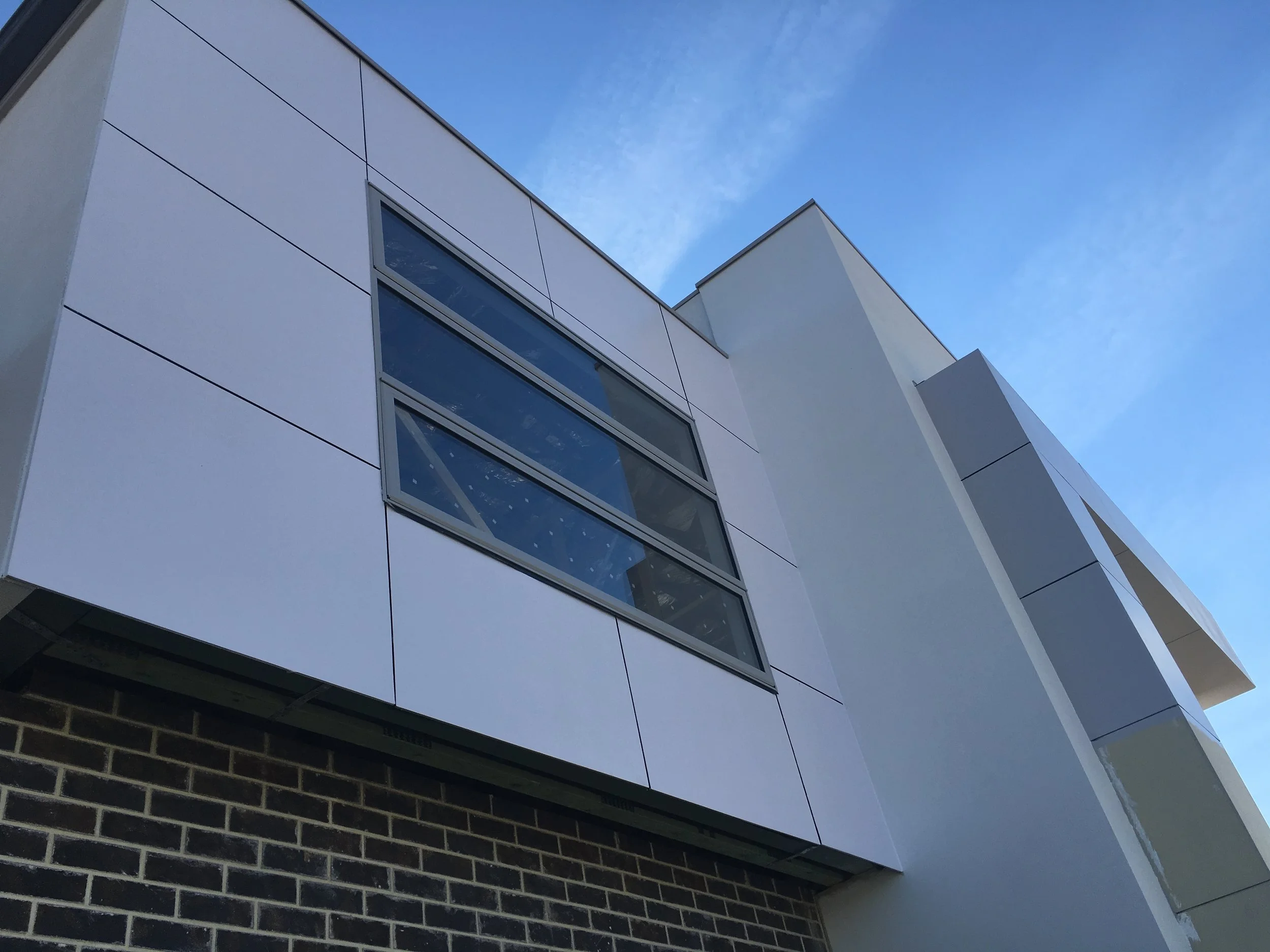1
2
3
4
5
6
7
8








Lawson Residence was conceived as a modern / contemporary family home set in the suburb Lawson. The design brief was to create a house that has a strong street presence and open plan living with a focus on a elegant and dramatic entry.
Typology:
Residential - New Residence
Service:
DA / CC Documentation
Stage:
Completed 2016
Client:
Private
Location:
Lawson, ACT.